| University | Open Polytechnic (OP) |
| Subject | IDE401 Interior Décor Visual Communication |
IDE401 Assignment 1
Weighting
15%
Learning outcomes
1 Use industry standards to measure an interior space.
Instructions
Complete and submit your assessment according to the Open Polytechnic’s Assessments webpage. This includes information on academic integrity, word limits and referencing.
- Include your name, student number and the assessment number.
- Number your pages.
Submission
- Submit your assessment as a PDF.
- Submit your work through your iQualify course.
- Emailed assessments will not be accepted.
- You will receive an automated notice following submission.
By submitting your assessment, you confirm that it is your own, original work.
Part A: How to measure a space
Below are images, floor plans, and details for two rooms that have been selected to have their décor updated.
Room 1: Master bedroom
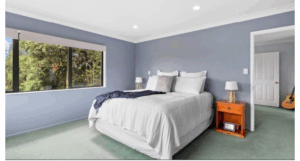
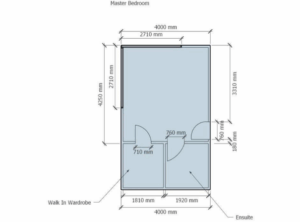
Details: Master Bedroom
- This room is located on the upper level of a two-story home and is accessed from a hallway.
- The master bedroom has a walk-in wardrobe and an ensuite.
- The room has two large windows that measure 2710mm x 1210mm.
- The Stud height for the room is 2400mm.
Room 2: Living Room
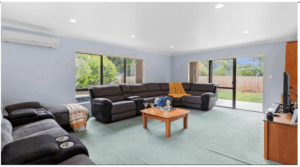
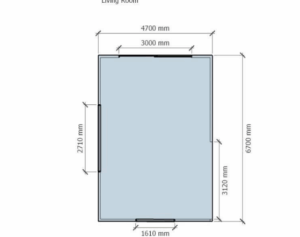
Stuck! Do not Know Assessment Answers?
Hire NZ Native Experts 24/7.
Details: Living Room
- This living room is located on the lower level of a two-story home and leads from the entry through to the main living area.
- The room has two large windows and one set of stacker doors leading onto a northwest-facing garden.
- The Stud height of the room is 2400mm.
- The windows are 1610mm x 1610mm, 2710 x 1610mm and the stacker door is 3000mm x 2010mm.
Part A: Questions
- Identify what measurements need to be taken for each space.
- Describe how you would take these measurements (e.g., in what order).
- How would you record these measurements to meet industry standards?
(15 marks)
- What would be the challenges in measuring each of the rooms?
- Identify and describe the challenges.
- Describe how you might manage these.
(15 marks)
(Part A total: 30 marks)
Part B: Measuring a space for a floor plan
Choose a room that you are familiar with. It should be a room that you can easily access to measure.
You may use whatever tool that you have – either a measuring tape or a laser measuring device.
- Measure the dimensions of the floor space and create a floor plan with a supporting legend of detailing.
(20 marks) - Measure and record the ceiling stud height on the floor plan.
(10 marks)
Note:
- All measurements should be converted to a 1:50 scale.
- You can do this by hand or use a computer application.
- For evidence, attach a photograph of the floor space you have measured.
(Part B total: 30 marks)
Part C: Measuring a space for door and window elevation views
- Using the same room as in Part B, the following task focuses on creating two elevation views.
- Measure and record the size and placement of the vertical windows on the floor plan.
(10 marks) - Record the size and placement of the vertical windows on an elevation view.
(10 marks)
- Measure and record the size and placement of the vertical windows on the floor plan.
- Measure and record the placement of a door on another elevation view.
(20 marks)
(Part C total: 40 marks)
(Total: 100 marks)
IDE401 Assignment 2
Weighting
40%
Learning outcomes
2 Use an industry-appropriate computer drafting package to draw an interior space.
4 Produce industry standard plans, elevations, and 3-dimensional images of an interior.
Instructions
Complete and submit your assessment according to the Open Polytechnic’s Assessments webpage. This includes information on academic integrity, word limits and referencing.
- Include your name, student number and the assessment number.
- Number your pages.
Buy Custom Assignment & Homework Solutions
Pay to NZ Native Writers | Cheap Cost & Plag Free
Submission
- Submit your drawings as one file, either in Word or as a PDF document.
- Submit your work through your iQualify course.
- Emailed assessments will not be accepted.
- You will receive an automated notice following submission.
By submitting your assessment, you confirm that it is your own, original work.
Assessment overview
There are two tasks in this assessment.
- In Task 1, you will produce five 2-dimensional (2D) drawings using SketchUp CAD software based on a hand-sketched floor plan and measurements that are provided.
- In Task 2, you will produce one 3-dimensional (3D) drawing using SketchUp CAD software.
Hand-sketched floor plan
Note: This hand-sketched floor plan is not to scale. Please use measurements on the drawing to create your own 1:50 plan.
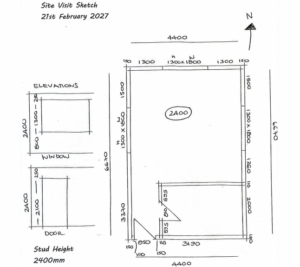
Task 1: 2D drawings
Use the hand-sketched floor plan provided on the following page to produce the following 2-dimensional drawings using SketchUp CAD software:
- A 2-dimensional floor plan. (20 marks)
- A 2-dimensional interior north elevation view. (15 marks)
- A 2-dimensional interior south elevation view. (15 marks)
- A 2-dimensional interior west elevation view. (15 marks)
- A 2-dimensional interior east elevation view. (15 marks)
Remember: The hand-sketched floor plan provided, is not to scale. Please use the measurements on the drawing to create your own 1:50 plan.
Your drawings must include:
- the stud height on the floor plan.
- all walls, windows, doors, and architectural detailing.
- a breakdown of all heights, wall thickness, wall placements, windows, and doors.
- the interior heights from floor to sill and window to ceiling.
- a legend and title block on each drawing.
Save a copy of each drawing or take a screenshot of each drawing and insert each into one Word document. Ensure each one is labelled to identify the view being shown. Save the file with your name, student number, course code and the assessment number.
Task 2: 3D drawing
Based on the hand-sketched floor plan and your work in Task 1, use SketchUp CAD software to produce a 3-dimensional drawing of the complete drawing structure.
- This may be from an angle of your choice, but it must display the entire space.
- Provide a title block for this drawing only.
Save a copy of the 3D drawing or take a screenshot and insert it into your Word document from Task 1. Ensure this drawing is labelled appropriately. Save the file. At this point, you may convert it to a PDF file to submit if you wish.
(20 marks)
[Total for Task 1 and Task 2: 100 marks]
In quest for a professional assignment help?
Flexible rates compatible with everyone’s budget
Acquire the best my assignment help services from the proficient experts of New Zealand AssignmentHelp and make your future bright. We have a team with high qualifications offering excellent academic writing services to the learners.
- 31866, 31867 & 31869 Portfolio of Evidence Assessment | Professional IQ College
- 31868 Providing Life, Disability and Health Insurance Services Assessment | NZQA
- 31865 Environment and Concepts Assessment 2026 | Professional IQ College
- 31861, 31862 & 31864 Investment Assets, Financial Instruments and Services Assessment Portfolio of Evidence
- 31863 Economic Solutions Assessment 2026 | Professional IQ College
- 31859 Investment Services Environment and Concepts Assessment | NZQA
- MAMC01801 Capabilities for Managers Assessment 2 Report | UOA
- EC731 Tiriti-Based Early Childhood Education Assessment | NZTC
- EDPROFST 762 Mentoring Professionals Assignment 2 2026 | UOA
- PTY608 Exercise Physiology & Rehabilitation Written Assignment 2026


